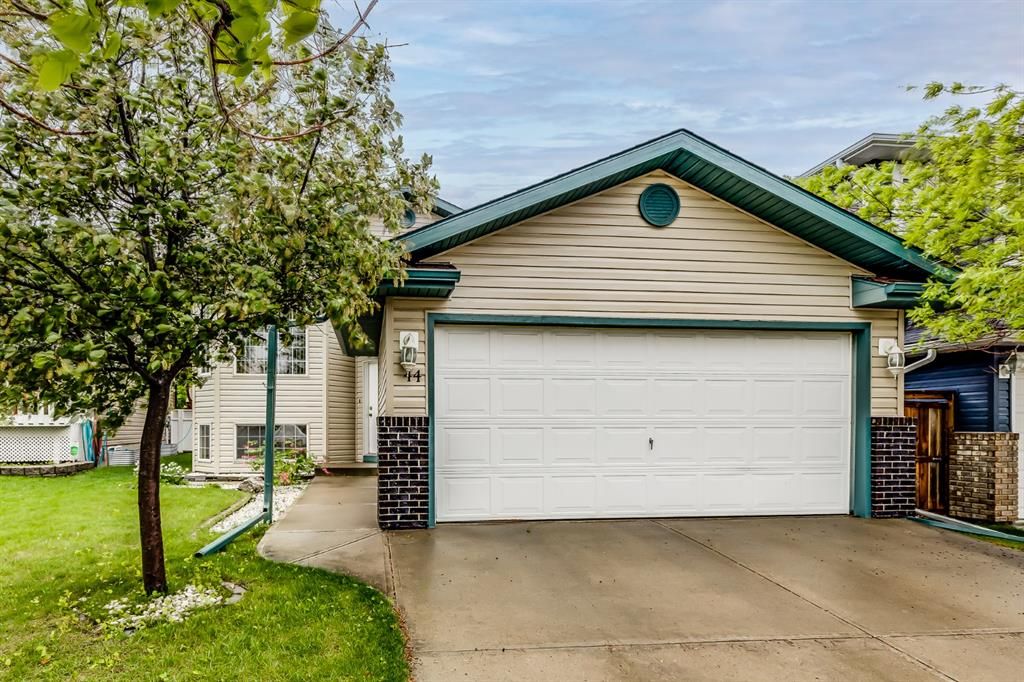I have listed a new property at 79 Ravensmoor MANOR SE in Airdrie. See details here
Welcome to this beautifully maintained two-storey home built by McKee Homes, offering 3 bedrooms and 2.5 bathrooms in the family-friendly community of Ravenswood. Tucked away on an extremely quiet, low-traffic street with wonderful neighbours, this home provides the perfect setting for those seeking both comfort and community. Inside, the bright and open main floor features luxury vinyl plank flooring, a stylish kitchen with quartz countertops, upgraded stainless steel appliances, and a breakfast bar that comfortably seats four. The kitchen flows seamlessly into the dining area and cozy living room, complete with a gas fireplace—ideal for family gatherings or relaxing evenings at home. A private den, a convenient two-piece powder room, laundry area, and a walk-in closet near the rear entrance add to the functionality of the main level. Upstairs, you’ll find three spacious bedrooms including a primary suite with a stunning five-piece ensuite with quartz counters, 2 sinks, separate shower, soaker tub and spacious walk-in closet, what a beautiful space to unwind after a long day. As an extra “bonus” upstairs is the fantastic bonus room, the perfect place for the family to connect and an extra play space for the kids. The other 4 piece bathroom has granite counters and great space for the 2 bedrooms to share. The basement is undeveloped and ready for your personal touch, whether you envision a home gym, media room, or extra bedrooms. The fully fenced, south-facing backyard offers a sunny retreat with a spacious deck and patio area, along with an oversized double detached garage and paved back lane. Central air conditioning was added in 2024 to keep you comfortable year-round, and the home includes custom window coverings with remote-controlled blinds on the stairwell, as well as all major exterior work like the fence, deck, and garage already complete. Ravenswood is a newer community known for its abundance of parks and playgrounds, and is home to many young families. It features mostly single-family homes and is within walking distance to both francophone and public schools, while also being in the bussing zone for Catholic K–9. Located on the east side of town, you’ll never be delayed by train crossings, and enjoy quick, easy access to Highway 2 via both Yankee Valley Boulevard and 40th Avenue. Nearby shopping, dining, and everyday amenities are just minutes away. This move-in ready home blends thoughtful upgrades with a fantastic location, making it the perfect choice for first-time buyers or a growing family looking to settle into a vibrant and welcoming neighbourhood. Welcome home!
.png)







