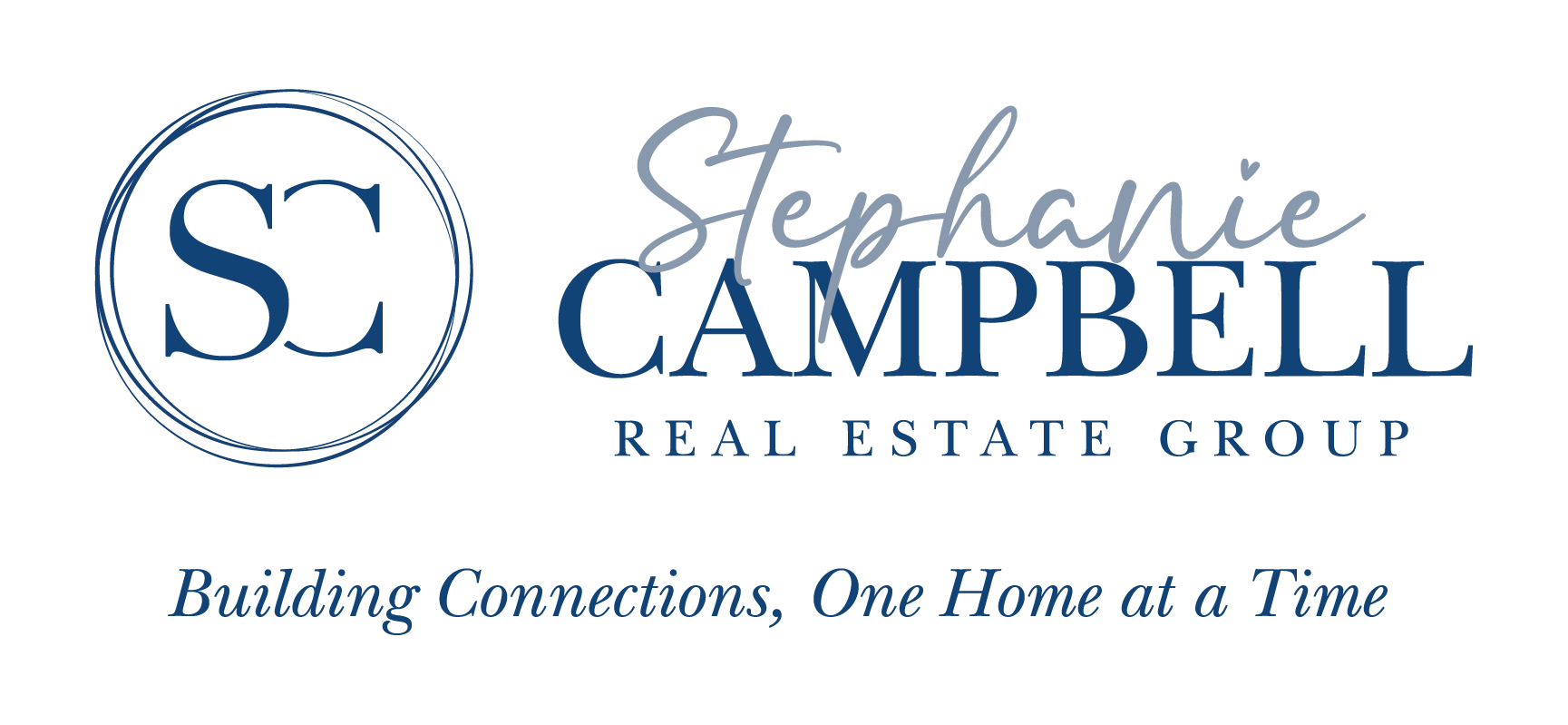I have listed a new property at 72 Sage Berry ROAD NW in Calgary. See details here
OPEN HOUSE SUNDAY DECEMBER 8TH 2:00-4:30. Welcome to this beautiful 3 bedroom home across from a green space and massive lot with tons of privacy. This home offers an inviting and unique layout, elegant finishes, and a functional design that caters to both family living and entertaining. Boasting a drywalled & heated TRIPLE attached garage, this is a rarity in this price range as well as having air conditioning, this home ensures comfort and convenience in every season. As you step inside, a welcoming entrance greets you with a built-in bench, ideal for keeping your space organized. The main floor showcases beautiful hand scraped engineered wood floors that flow through the living room, accentuated by coffered ceilings and a striking tiled fireplace, creating a cozy yet sophisticated ambiance. The kitchen is a beautiful space, with rich dark cabinetry, granite countertops, a central island, and tiled floors. Stainless steel appliances and a large walk-through pantry provide style and practicality, while the adjacent dining area is bright and open, featuring sliding patio doors that lead to the expansive back deck. A 2-piece powder room completes the main level. Upstairs, the cozy bonus room is perfect for family movie nights or a relaxed reading retreat, and convenient upper laundry is hidden behind sliding barn doors. The primary suite is a true retreat with vaulted ceilings, a spa-like ensuite boasting a dual vanity, a soaker tub, and a separate shower. Two additional bedrooms and a 4-piece bathroom complete the upper floor, offering plenty of space for family or guests. The unfinished basement awaits your personal touch, offering endless potential for customization to suit your lifestyle. Outside, the large deck is ideal for summer barbecues, while the spacious yard is the perfect place for the kids to roam and host family and friends. Located in the established northwest community of Sage Hill, this home offers easy access to Stoney Trail and is close to shopping, schools, parks, playgrounds, walking paths, and green spaces. This property truly combines modern comfort with a convenient location—schedule your viewing today and imagine the possibilities!
.png)
