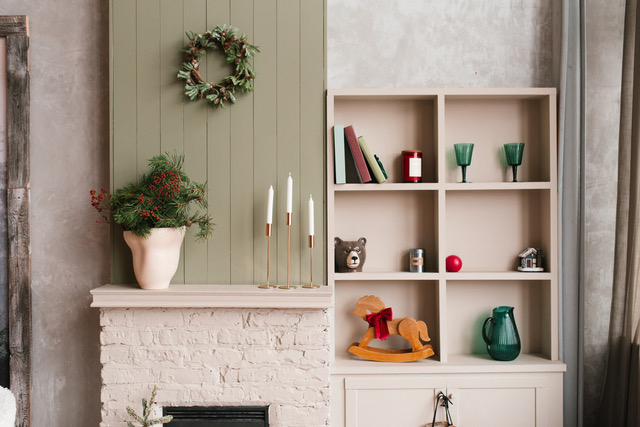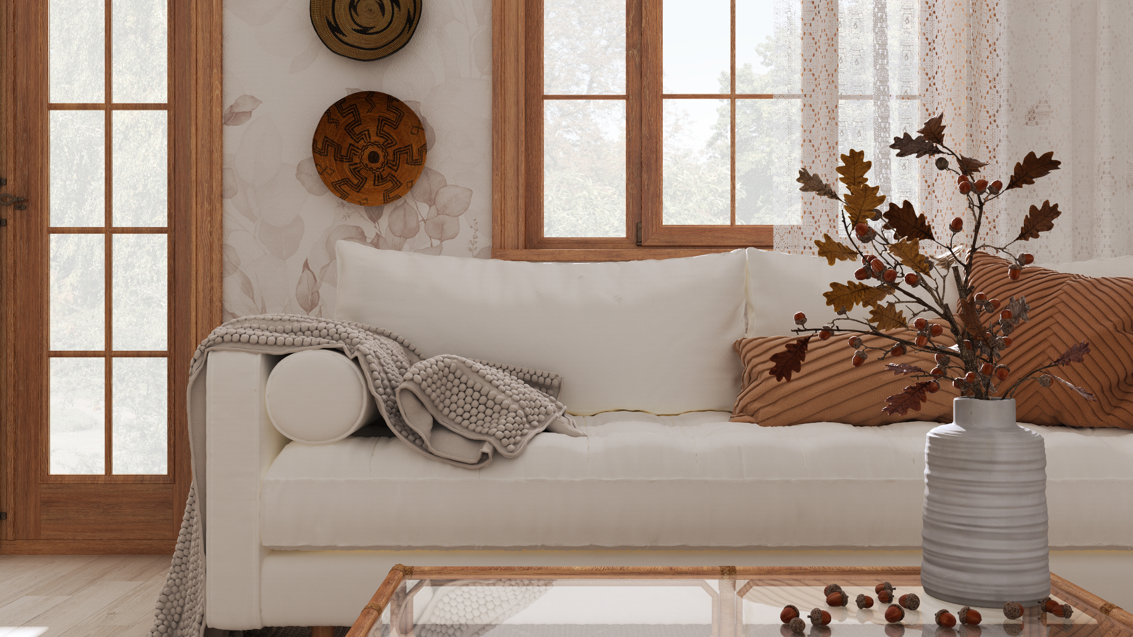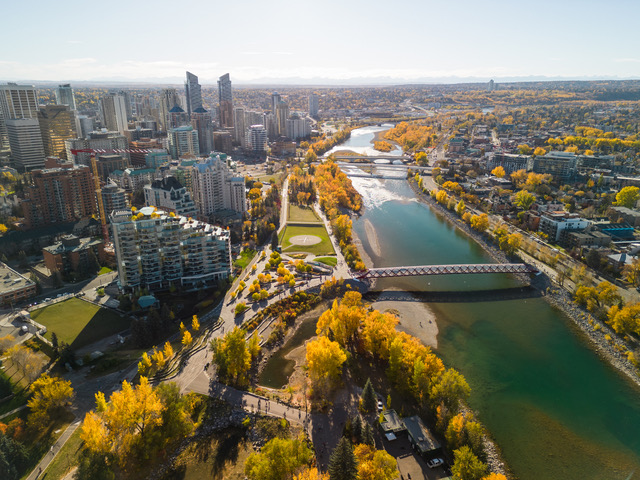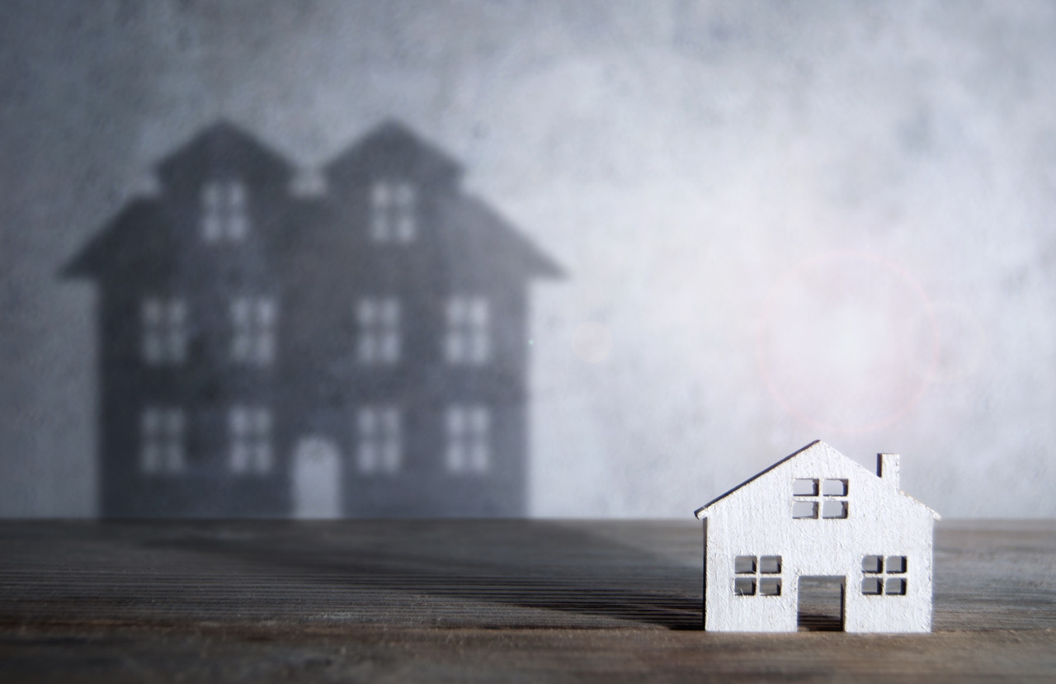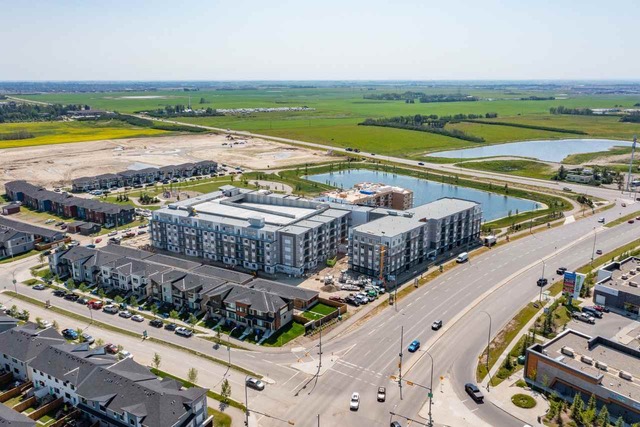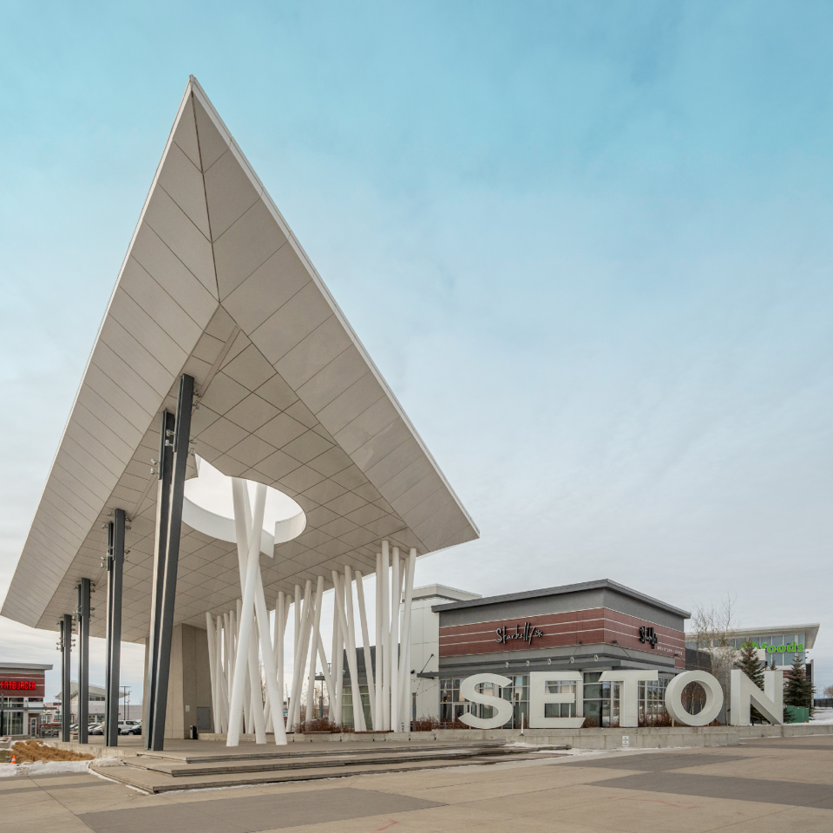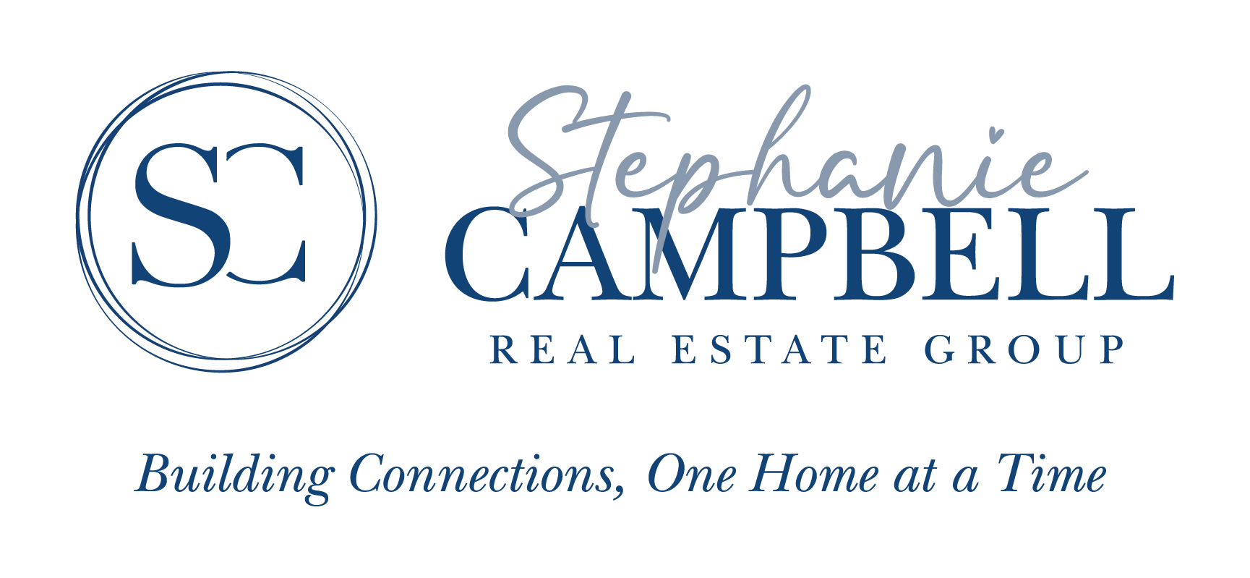Interior & Exterior Paint
Fresh paint remains one of the highest-return improvements you can make. Neutral colours help buyers visualize themselves in the space and make rooms feel brighter and more modern. Exterior paint and trim updates can also significantly improve curb appeal.
Roof, Windows & Major Repairs
Buyers place a premium on homes that feel structurally sound. Addressing roof wear, upgrading windows, fixing foundation issues, or resolving drainage concerns can prevent red flags during inspections and protect your asking price.
Front Entry & First Impressions
A new front door, updated hardware, lighting, or refreshed exterior features create a strong first impression. Buyers often form an opinion before they step inside, making curb appeal a worthwhile investment.
Kitchen Improvements
Full kitchen renovations aren’t always necessary. Refacing cabinets, updating countertops, replacing outdated appliances, or installing modern lighting can dramatically improve the look and feel of the space without overcapitalizing.
Bathroom Updates
Bathrooms are high-impact rooms for buyers. Updated vanities, modern fixtures, improved lighting, new mirrors, or refreshed tile can make a big difference and help buyers feel confident the home has been well maintained.
Flooring Upgrades
Replacing worn carpet or outdated flooring with durable, neutral options such as vinyl plank or engineered hardwood can modernize the home and appeal to a wide range of buyers.
Lighting & Electrical Enhancements
Bright, well-lit homes photograph better and show better. Updating light fixtures, adding pot lights, or improving overall lighting can enhance both functionality and ambiance.
Energy Efficiency Improvements
Energy-efficient upgrades such as better insulation, newer furnaces, hot water tanks, or smart thermostats appeal to buyers who are mindful of long-term operating costs.
Minor Repairs & Maintenance
Loose handles, cracked tiles, squeaky doors, damaged baseboards, or outdated fixtures may seem minor, but collectively they affect buyer perception. Addressing these details helps your home feel turnkey.
Smart Renovation Tips Before You Start
• Focus on improvements that appeal to the broadest range of buyers
• Avoid highly personalized or trendy finishes
• Prioritize functional and structural updates before cosmetic ones
• Set a realistic budget and timeline well ahead of listing
Why Acting Now Matters
Spring is traditionally one of the busiest selling seasons. Completing renovations ahead of time allows your home to enter the market polished, competitive, and ready to attract serious buyers. In a more balanced market, preparation and presentation can be the difference between sitting and selling.
If you’re unsure where to invest or which updates will deliver the best return for your specific home, a targeted strategy can help you prepare with confidence. We would love to help you prepare to give your home an edge before it goes on the market. Selling your home is a major event, and we can help you every step of the way!
Preparing now means selling smarter later.
.png)


