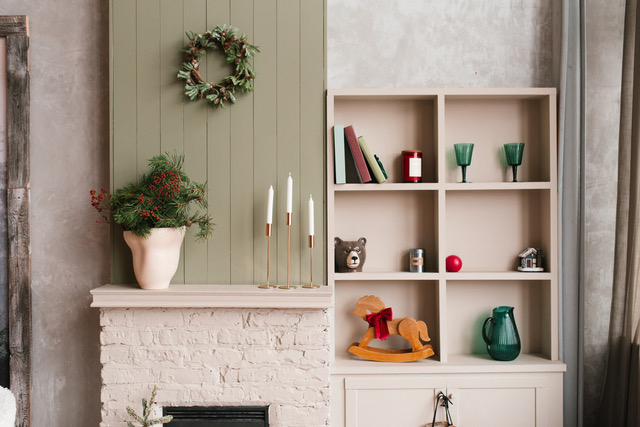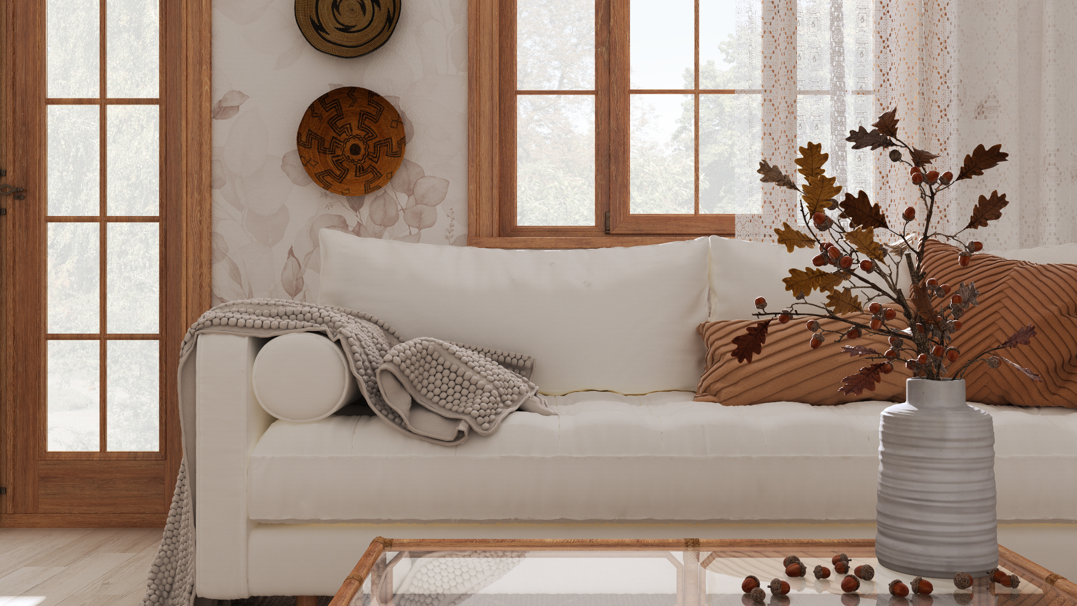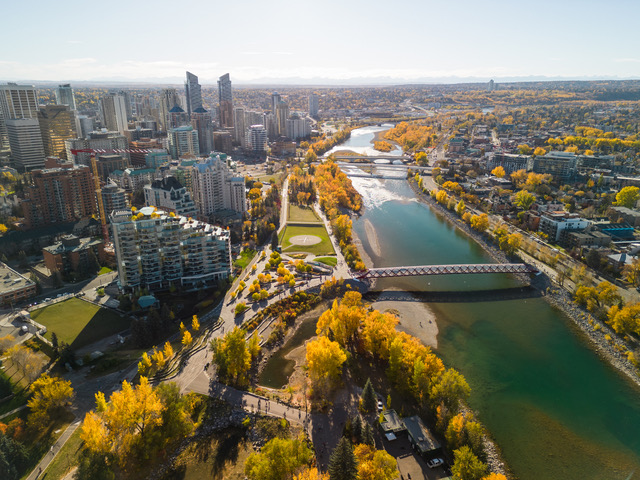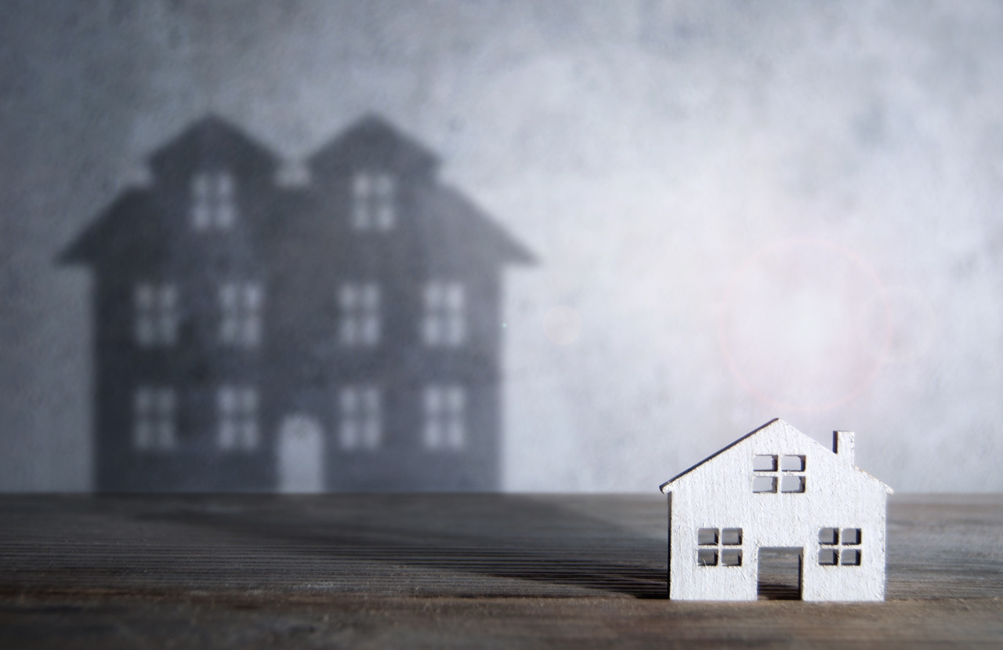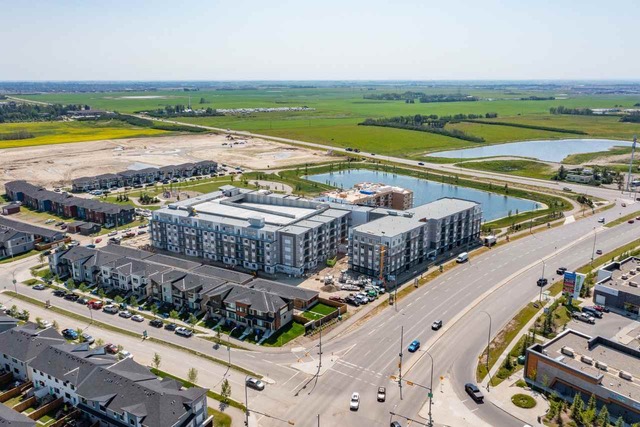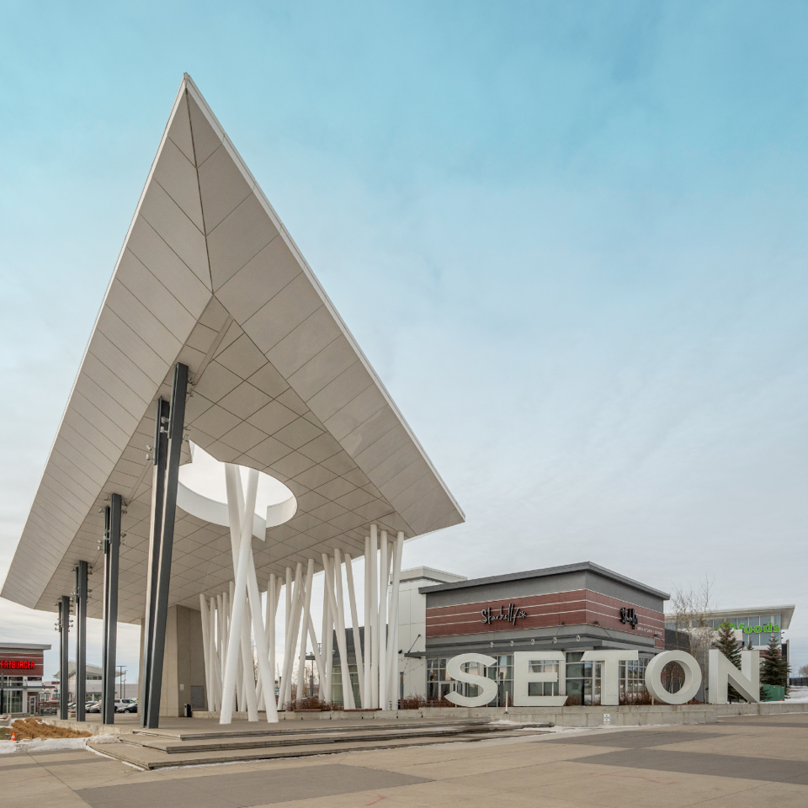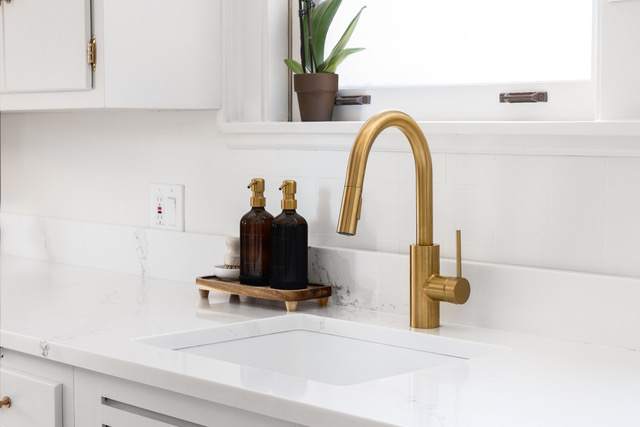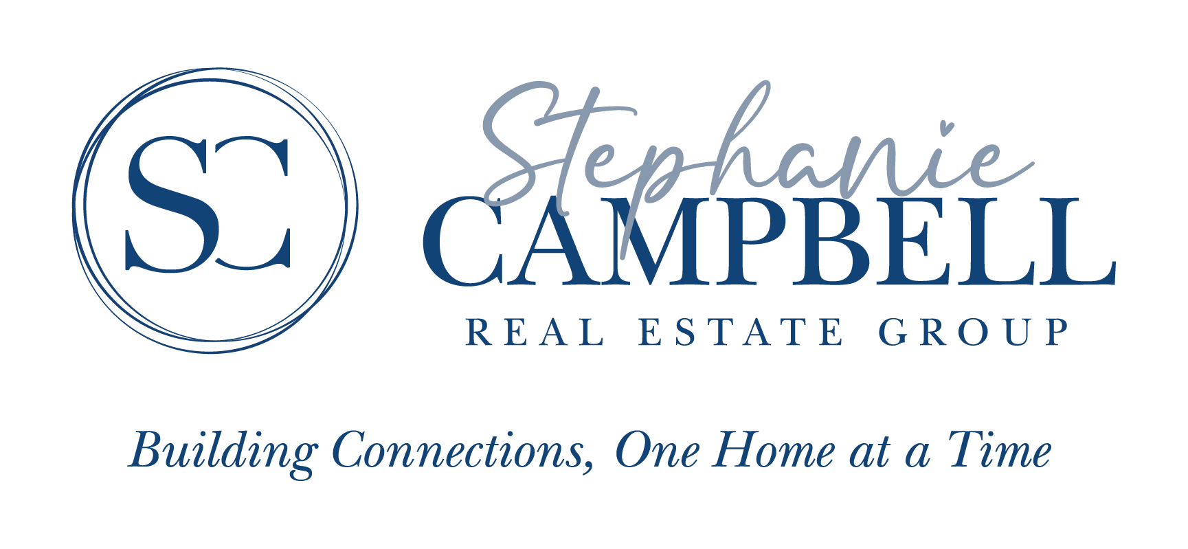A new year often brings new goals, and for many, buying a home is at the top of the list. Before you start scrolling listings or booking showings in Calgary, taking a few key steps can make the entire process smoother, less stressful, and far more successful.
1. Get Clear on Your Budget
Before falling in love with a home, it’s important to understand what feels comfortable for you, not just what you technically qualify for. Consider monthly payments, property taxes, utilities, insurance, and lifestyle costs. A clear budget helps narrow your search and avoid surprises later.
2. Get Pre-Approved Early
A mortgage pre-approval gives you a realistic price range and shows sellers you’re serious. It also helps lock in a rate and removes a lot of uncertainty when the right home comes along, especially in a competitive situation.
3. Understand Your Must-Haves vs. Nice-to-Haves
January is the perfect time to define your priorities. Location, number of bedrooms, outdoor space, commute, or schools are all important considerations. Knowing what truly matters helps you make confident decisions when comparing homes.
4. Research Neighbourhoods Before You Tour
Every community offers something different. Spend time exploring neighbourhoods, amenities, walkability, and future development plans so you’re not just buying a home, but the lifestyle that comes with it.
5. Build the Right Team Early
Our knowledgeable real estate team can save time, money, and stress because our attention to detail is second to none. We don’t just provide expert experience from years in the Calgary market, we LISTEN to you and help determine the BEST way to navigate your real estate journey. We will help you understand market conditions, pricing, and strategy.
Final Thought
House hunting should be exciting, not overwhelming. Taking these steps early in the year puts you in control and sets you up to move confidently when the right home appears. If buying a home is one of your goals this year, starting with a solid plan makes all the difference.
.png)

