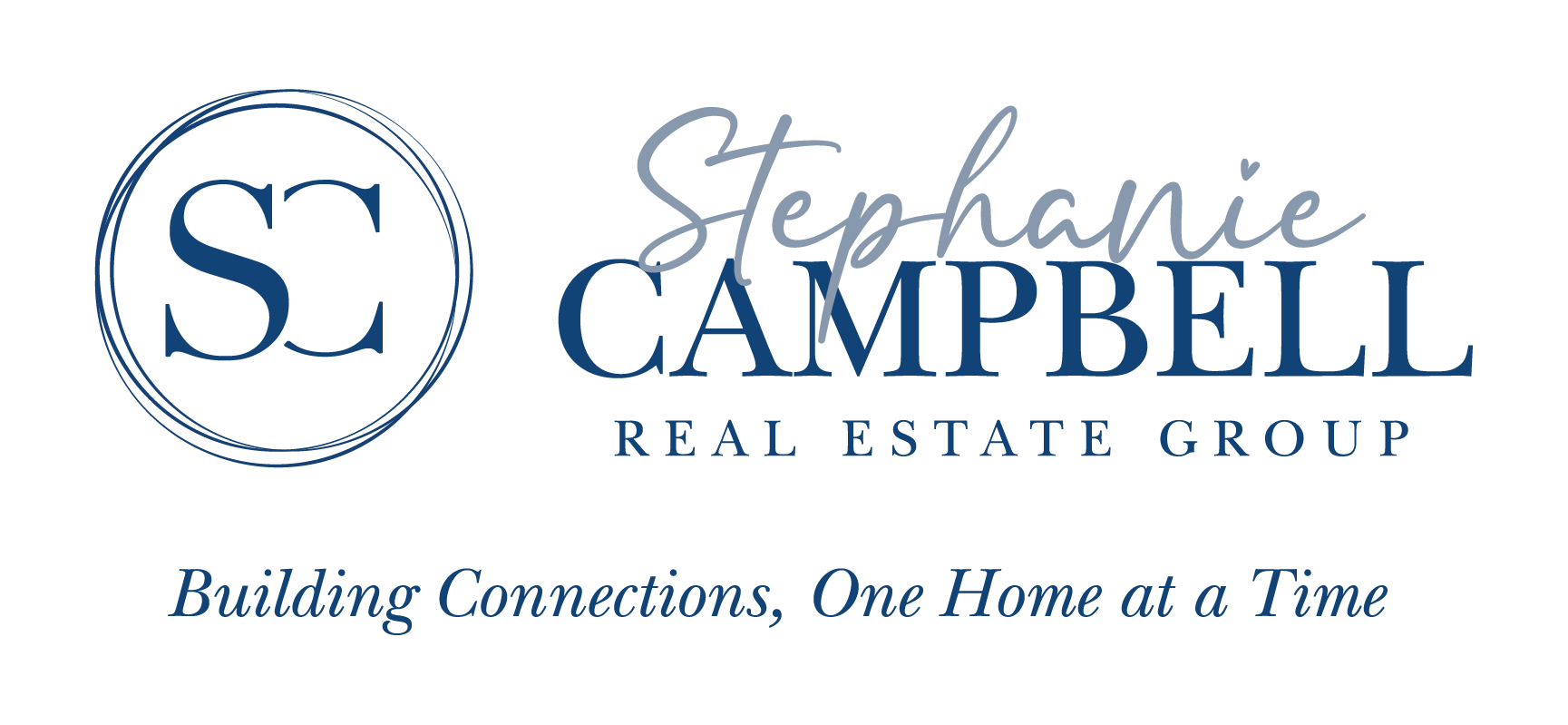-
49 11407 Braniff Road SW in Calgary: Braeside Row/Townhouse for sale : MLS®# A2266876
49 11407 Braniff Road SW Braeside Calgary T2W 1C5 OPEN HOUSE: Jan 10, 202612:00 PM - 02:00 PM MSTOpen House on Saturday, January 10, 2026 12:00PM - 2:00PMOPEN HOUSE: Jan 11, 202612:00 PM - 02:00 PM MSTOpen House on Sunday, January 11, 2026 12:00PM - 2:00PM$340,000Residential- Status:
- Active
- MLS® Num:
- A2266876
- Bedrooms:
- 4
- Bathrooms:
- 2
- Floor Area:
- 1,403 sq. ft.130 m2
OPEN HOUSES: SAT JAN 10, 12-2PM & SUN JAN 11, 12-2PM. Discover the charm of Braeside Village, a well-loved townhome community located in the mature and welcoming SW neighbourhood of Braeside. This property provides approximately 1,400 sq.ft. of living space and offers 4 bedrooms and 1.5 bathrooms, creating an excellent opportunity for growing families, first-time homeowners, or investors. As you enter, you’ll appreciate the bright and open floor plan that has been recently repainted throughout giving it a fresh and airy feel. The bright living area where natural light fills the space, makes it perfect for both quiet evenings at home and casual get-togethers. The kitchen is equipped with granite countertops and tile flooring and offers a functional workspace for everyday cooking and meal prep. Large windows contribute to a warm, sunny atmosphere throughout the main floor. Hardwood spans the main and upper levels, adding character and continuity to the home. On the second floor, you’ll find four bedrooms, each offering generous space and versatility. The well-sized 4-piece bathroom serves the upper level and supports busy family routines with ease. The undeveloped basement provides excellent storage and the laundry area, while also offering ample room for future customization should you want to expand your living space. Outside, the south-facing private fenced yard backs onto a beautiful treed green space, creating a peaceful outdoor area for relaxing, playing, or gardening. You have your own outside parking stall with additional street parking closeby, and the off-leash park next door is easily accessible. Living in Braeside means enjoying a neighbourhood known for its welcoming atmosphere, established amenities, and outdoor recreation options. Schools, playgrounds, the community centre, and bus routes are all within walking distance. Nature lovers will appreciate the proximity to Braeside Park, Fish Creek Provincial Park, the Glenmore Reservoir, and nearby off-leash spaces. The community also features skating rinks, sports fields, basketball and pickleball courts, and hosts local events that bring neighbours together. Daily errands are simple, with grocery stores, medical clinics, Shoppers Drug Mart, cafés, and restaurants close by. Larger amenities such as Southland Leisure Centre, Rockyview Hospital, Southcentre Mall, Chinook Mall, and Avenida Food Hall are only a short drive away. Easy access to the Ring Road and the Southland C-Train station ensures convenient commuting throughout the city. This well-kept townhome offers a comfortable and connected lifestyle in one of Calgary’s established southwest communities. More detailsListed by Royal LePage Benchmark- STEPHANIE CAMPBELL
- ROYAL LEPAGE BENCHMARK
- 1 (403) 8609895
- Contact by Email
Data was last updated January 7, 2026 at 02:05 PM (UTC)
Data is supplied by Pillar 9™ MLS® System. Pillar 9™ is the owner of the copyright in its MLS®System. Data is deemed reliable but is not guaranteed accurate by Pillar 9™.
The trademarks MLS®, Multiple Listing Service® and the associated logos are owned by The Canadian Real Estate Association (CREA) and identify the quality of services provided by real estate professionals who are members of CREA. Used under license.
Location
#308, 5149 Country Hill Blvd., NW
Calgary, AB T3A 5K8
110, 7220 Fisher Street SE
Calgary, AB, T2H 2H8
.png)

