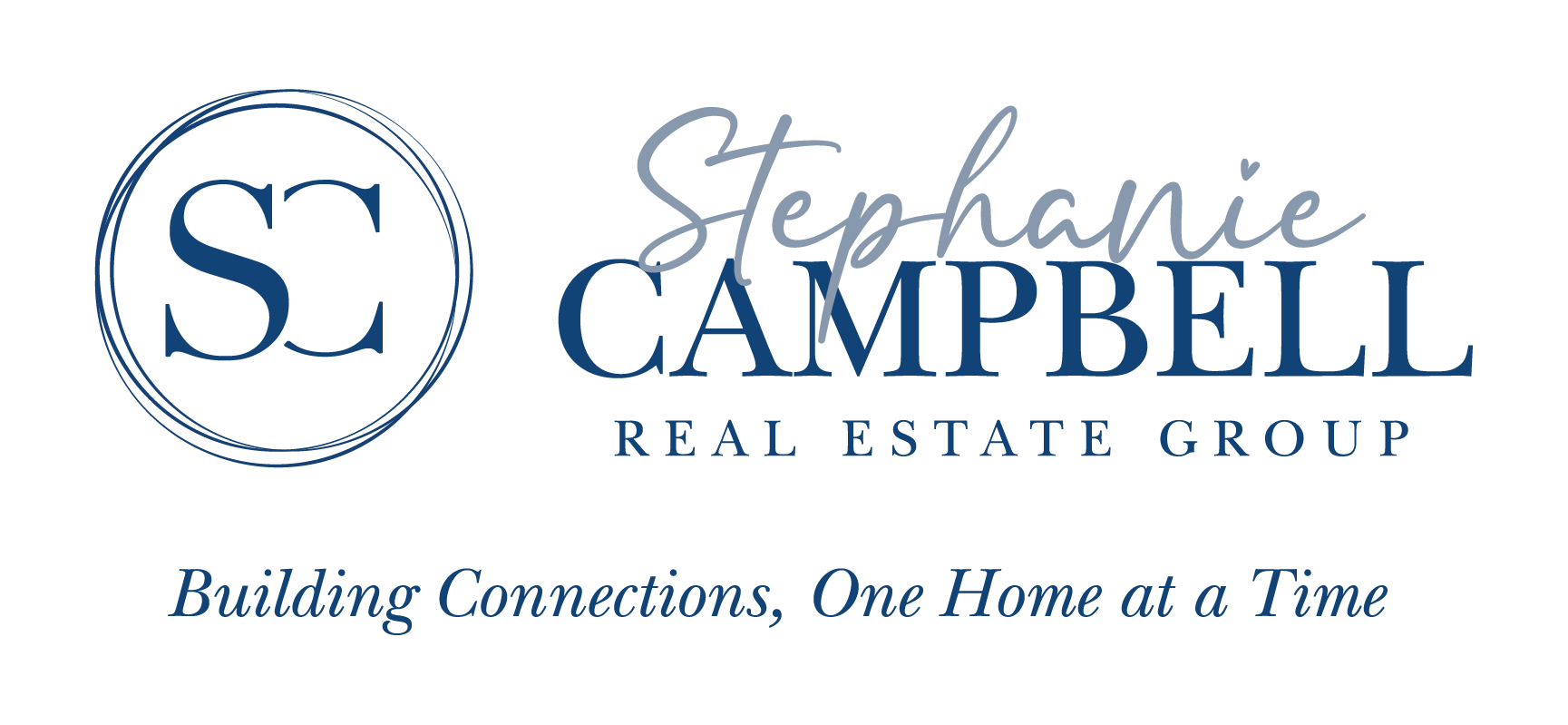No listings found.
Data was last updated January 22, 2026 at 02:05 AM (UTC)
Data is supplied by Pillar 9™ MLS® System. Pillar 9™ is the owner of the copyright in its MLS®System. Data is deemed reliable but is not guaranteed accurate by Pillar 9™.
The trademarks MLS®, Multiple Listing Service® and the associated logos are owned by The Canadian Real Estate Association (CREA) and identify the quality of services provided by real estate professionals who are members of CREA. Used under license.
Location
#308, 5149 Country Hill Blvd., NW
Calgary, AB T3A 5K8
110, 7220 Fisher Street SE
Calgary, AB, T2H 2H8
.png)
