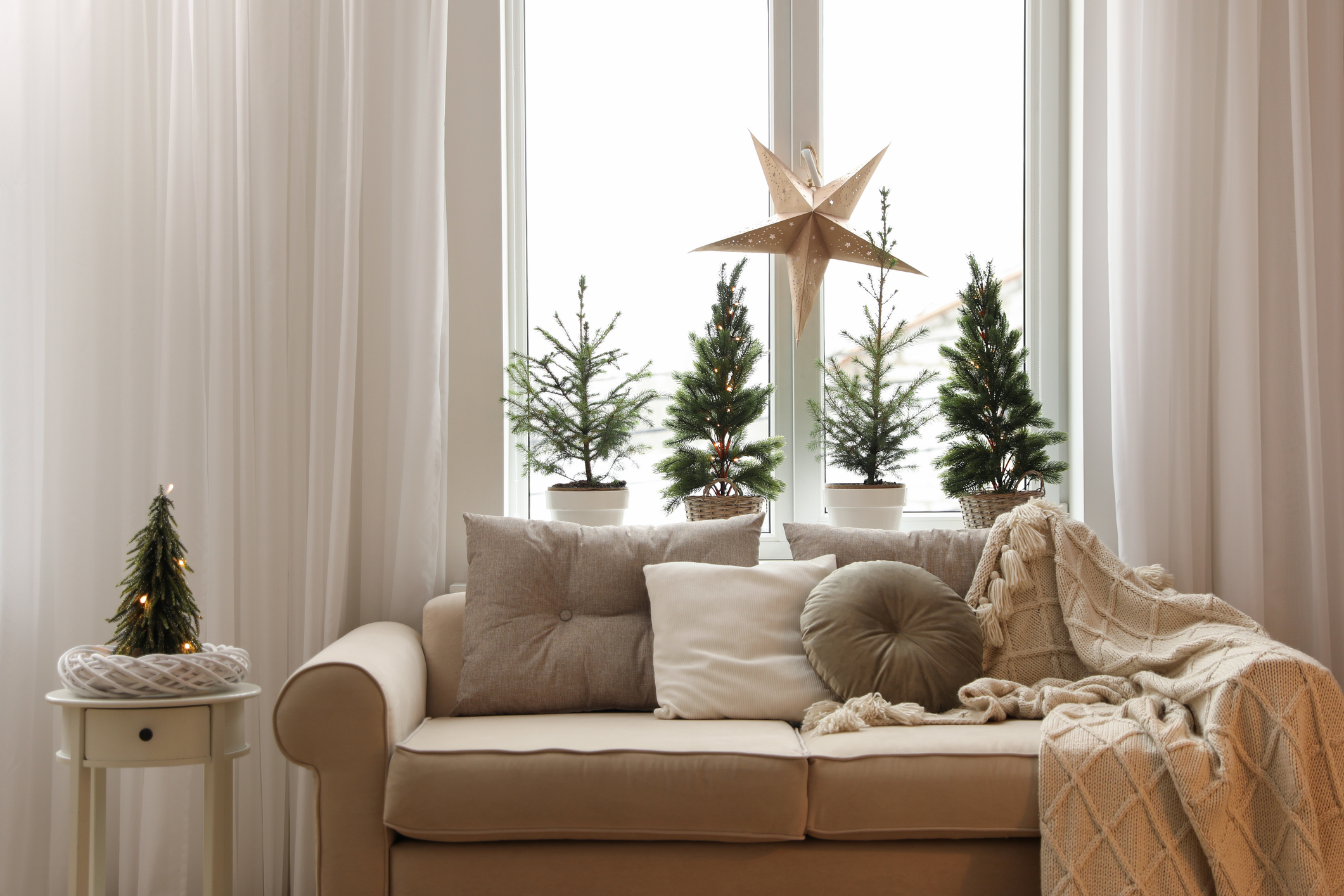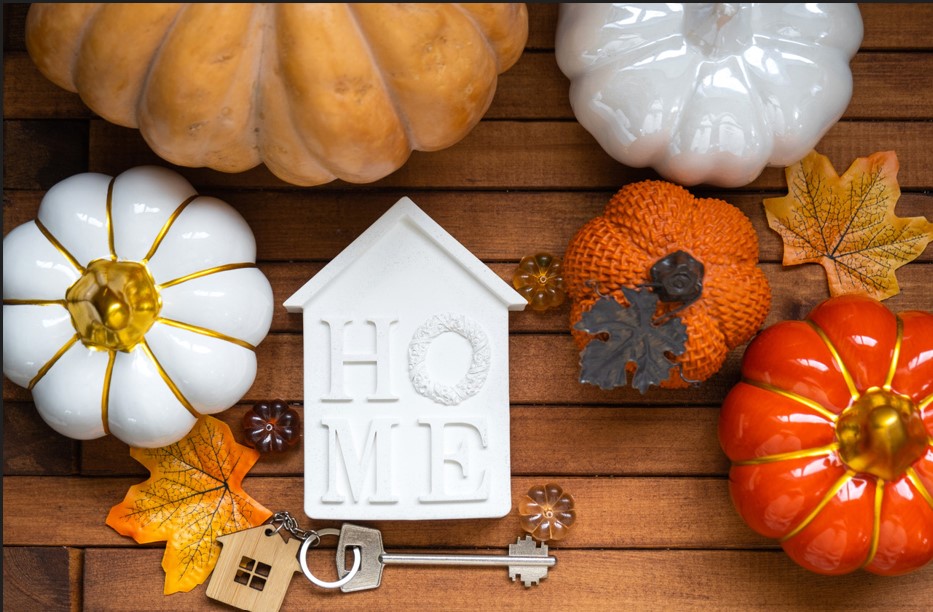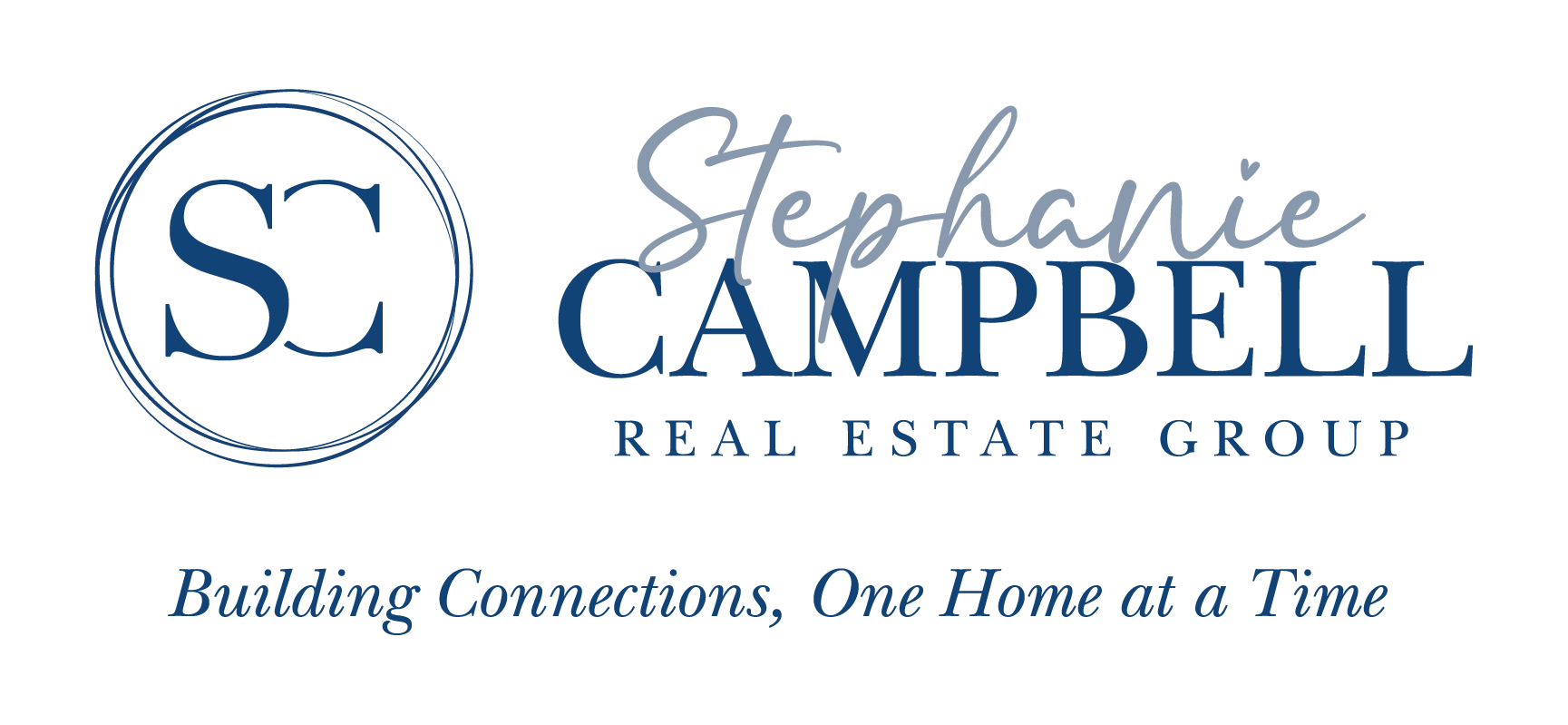As we move into 2025, homeowners and buyers are embracing innovative and thoughtful ways to enhance their living spaces. Whether you're looking to upgrade your home or are in the market for a new one, these trends are shaping the way we think about real estate and design.
1. Sustainable Living Spaces
Eco-conscious design continues to lead the way in 2025. Expect to see an increase in homes with solar panels, energy-efficient appliances, and smart home systems that reduce environmental impact. Water conservation features, like greywater recycling systems and drought-tolerant landscaping, are also gaining popularity.
2. Multifunctional Rooms
With more people working and learning from home, multifunctional spaces are a must. Think home offices that double as guest rooms, or living rooms with modular furniture for a seamless transition from day to night.
3. Bold and Biophilic Design
Nature-inspired interiors are making a statement. Earthy tones, indoor greenery, and natural materials like stone and reclaimed wood create serene environments. Bold colors and patterns are also trending, giving spaces personality and flair.
4. Technology-Infused Homes
Smart homes are getting smarter. From AI-powered security systems to voice-activated appliances, technology is transforming how we interact with our spaces. Integrated systems that allow homeowners to control lighting, temperature, and entertainment from their smartphones are in high demand.
5. Outdoor Living 2.0
Outdoor spaces are being treated as extensions of the home. Covered patios with heating elements, stylish outdoor grill stations, and entertainment systems are becoming popular. Privacy-enhancing designs, such as vertical gardens and stylish fencing, add functionality and charm.
6. Smaller Footprints, Bigger Impact
Tiny homes and smaller living spaces are gaining traction as people prioritize simplicity and affordability. Compact designs that maximize storage and functionality are appealing to younger buyers and those looking to downsize.
7. Health-Centric Design
Wellness-focused homes are on the rise, with features like air purification systems, natural lighting, and home gyms. These designs cater to a growing desire for spaces that support physical and mental health.
Final Thoughts
Home trends in 2025 are all about blending functionality, sustainability, and personal style. Whether you're renovating or buying, these insights can help guide your decisions and keep your space current.
Ready to find a home that aligns with these trends? Contact us today—we’d love to help you discover the possibilities.
.png)











