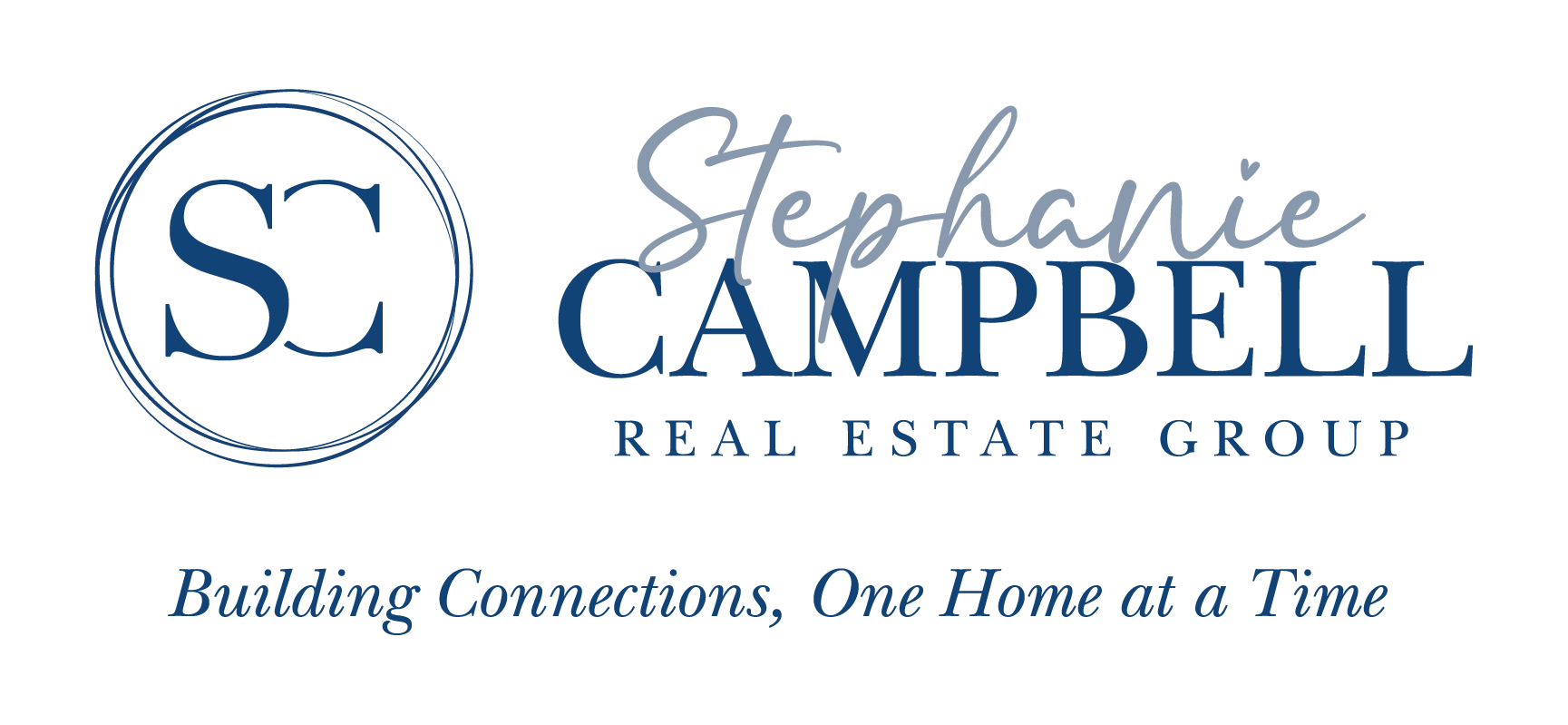I have listed a new property at 54 Tuscany Estates POINT NW in Calgary. See details here
Welcome to this stunning renovated walkout in Tuscany Estates, with 4 bedrooms upstairs, over 3,700 sq ft of total living space, A/C & situated on a prime lot backing onto a tranquil ravine & pathway, offering both serenity & convenience. This immaculately maintained home is what you’ve been waiting for!! You are greeted by a charming exterior featuring a covered front porch, hinting at the warmth within. The main floor welcomes you with a spacious home office providing the perfect retreat for remote work or quiet study. Continuing into the heart of the home, you'll discover the inviting great room with gas fireplace accentuated by shiplap detail & large windows that frame picturesque views of the ravine pathway, creating an ambiance of warmth & relaxation. The thoughtfully renovated kitchen is as functional as it is beautiful with a massive island breakfast bar, recently updated 2-tone cabinets, backsplash, quartz counters & stainless steel appliances (2022). A walk-through pantry adds convenience, leading to the large, renovated mud room & laundry area with sink, cabinets & huge closet, adding plenty of convenient and organized storage. There’s also the dining space which offers a breathtaking backdrop for family meals and entertaining, with access to the rear deck perfect for simply enjoying the serene surroundings. Throughout the main floor, gleaming hardwood and ceramic tile flooring complement the 9' ceilings, enhancing the sense of spaciousness. On the upper level, you'll find a versatile bonus room, perfect for movie nights or a play area. The primary suite is soothing and inviting, featuring a spacious layout, elegant ensuite with a large soaker tub, double vanity with quartz counters, and an oversized seated shower. A generous walk-in closet with newer custom built-in cabinets offers ample storage and organization space. Three additional large bedrooms with newer built-in closets and a well-appointed main bathroom complete the upper level, with new quartz counters & updated cabinets. Venturing downstairs, the fully finished walkout basement is a haven for relaxation & entertainment. Boasting large windows that flood the space with natural light, sprawling family & rec room with shiplap detail, that can accommodate a gym, games room area & more. Plus a 5th bedroom & a full bathroom with a custom tiled shower and heated floors. Step outside to the covered concrete patio, & take in views of the ravine & enjoy the meticulously landscaped yard. You are walking distance to a playground, public & Catholic elementary & junior high schools are minutes away. Tuscany is a fantastic community with natural parks & pathways right out your back door, shopping & amenities just minutes away, with easy access to major routes in & out of the city. Plus the incredible Tuscany Club recreation centre that has many scheduled activities, ice rink with its own Zamboni, tennis courts, playground & splash park. Book your showing today and enjoy summer in your new home! Welcome home!
.png)









