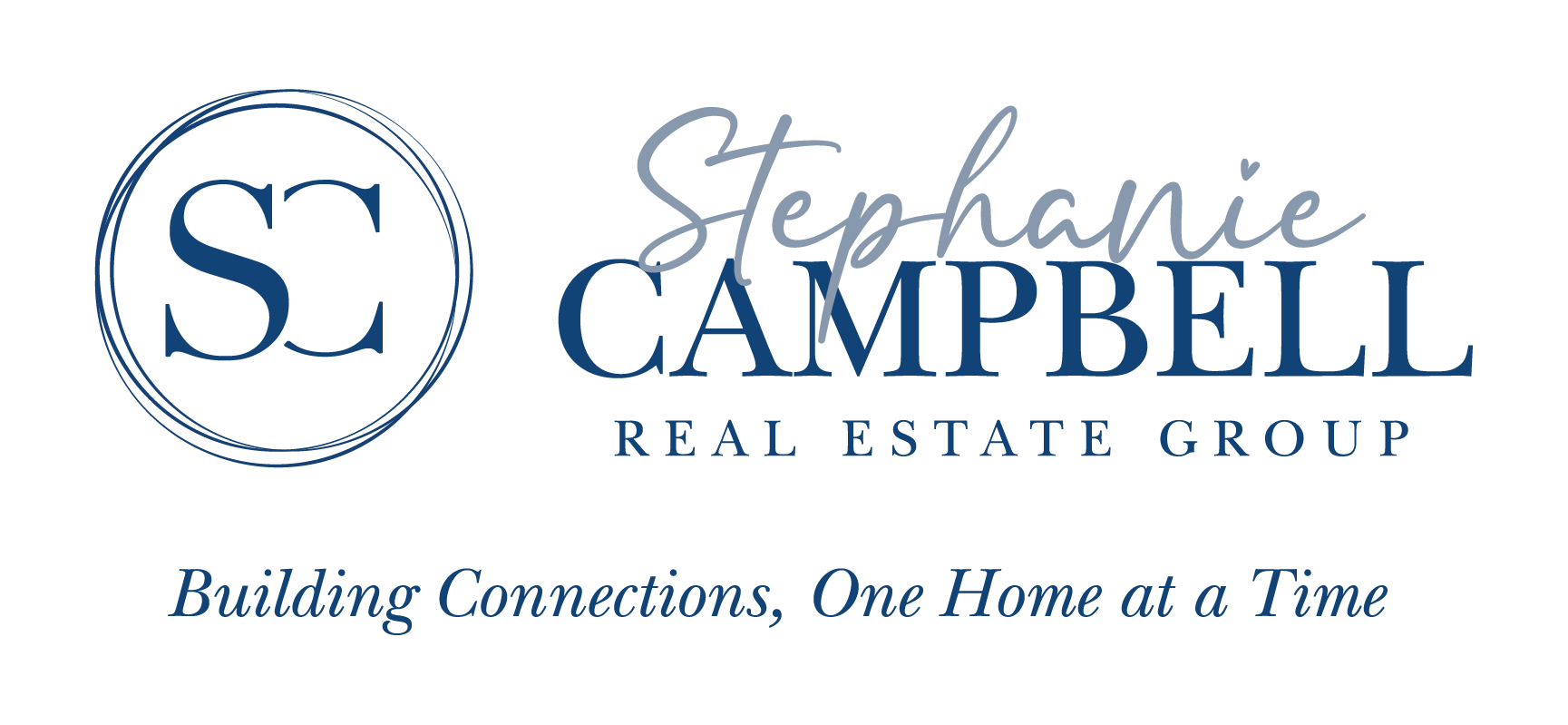I have listed a new property at 401 607 7 AVENUE NE in Calgary. See details here
Welcome to this well-maintained top-floor 2-bedroom, 1-bathroom condo offering a perfect blend of comfort, convenience, and city living. Located on the top floor of the building with NO shared neighbors at all and facing Bridgeland Park, this is truly the definition of a great location! Step into this bright and open condo which has been recently repainted throughout & 2 brand new windows this home is move-in ready. The functional kitchen makes meal prep a breeze and the living room/eating area is perfect for entertaining and has sliding doors leading to the large patio overlooking the park! The spacious primary bedroom is filled with natural light, along with a second good-sized bedroom that provides plenty of space for a guest room, home office, or personal retreat. The well-appointed 4-piece bathroom is centrally located, and for added convenience, there’s in-suite laundry hook-up for an all-in-one washer/dryer. The complex also features a common laundry room with full-size washer and dryer and a storage area. There is a covered assigned parking stall at the rear of the building to complete the package. Situated in an unbeatable location, this home is just steps from a massive park, offering plenty of space for outdoor activities. Scorciatoia Park, Bridgeland Park, and Ukrainian Pioneer Park provide beautiful green spaces for walking, relaxing, and enjoying nature. The Renfrew Community Association is nearby, offering great recreational amenities and events. Renfrew’s vibrant dining scene is right at your doorstep, with top-rated spots like Big Fish & Open Range, Boogie’s Burgers, Namo Cafe Bistro on Edmonton Trail, Mondays Plant Café, and SS106 Aperitivo Bar, all just a short stroll away. You’re also walking distance to Bridgeland which has a vast array of shopping, eateries & amenities galore. With quick access to the downtown core and the river you’re walking distance or a short bike ride to all you need and more. Whether you're a first-time buyer, investor, or looking to downsize, this condo offers the perfect balance of city living and neighborhood charm.
.png)
