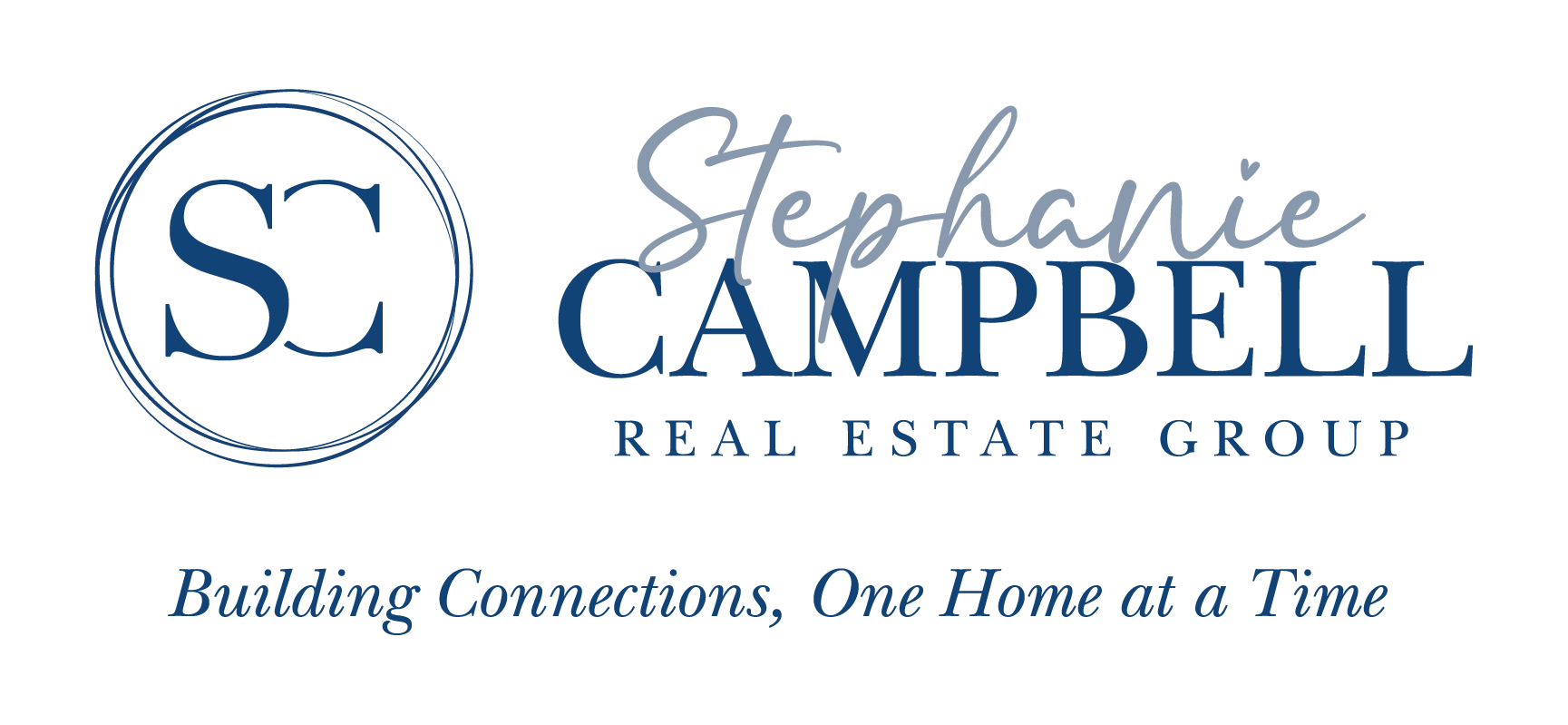I have listed a new property at 112 Wentworth HILL SW in Calgary. See details here
Welcome to this beautifully designed and fully finished home in the very desirable community of Wentworth Estates. With a total of 4 bedrooms, an upper loft, a fully finished basement, and approximately 3300 sq ft of total living space, this home offers generous space for families and those who love to entertain. The main floor boasts a bright, open-concept living area anchored by a stylish gas fireplace, perfect for cozy gatherings. Expansive windows allow natural light to fill the space, while the adjacent breakfast nook offers peaceful views of the landscaped backyard. The modern kitchen features upgraded Bosch and Fisher & Paykel appliances , paired with solid wood cabinetry, ample granite counter space and eating bar and tons of room to cook to your hearts delight. A formal dining room sets the stage for special occasions, and a tucked-away office provides a quiet workspace. The large mudroom, with direct access to the pantry and garage, is every family's dream to have all this space to keep everything organized. The convenient 2-piece bath is really beautiful with oversized window & custom vanity. Head upstairs to find a thoughtful layout that separates the owner’s suite from the additional bedrooms, ensuring privacy and quiet. The spacious primary suite features a luxurious ensuite with dual vanities, a large fully tiled shower, soaker tub, and generous walk-in closet. There are two other roomy bedrooms upstairs, ideal for family or guests, with a 4-piece bathroom in between, versatile loft space, and convenient upper-level laundry that makes daily chores effortless. A skylight above the staircase brightens the hallway, adding a sense of openness and light to the entire floor. The fully finished lower level extends the living space with a large recreation room complete with a second fireplace, built-in shelving, and a bar area. A 4th bedroom and a 3-piece bath make this level ideal for guests or older children, while ample storage ensures everything has its place. Step outside to your private backyard oasis, beautifully landscaped with mature trees that provide shade and privacy. The aggregate patio, sheltered by a pergola, is perfect for outdoor entertaining, and the gas line for the BBQ makes summer grilling a breeze. Additional features include a brand-new A/C unit, built-in speakers throughout, updated hardwood flooring upstairs, solid wood interior doors, updated lighting throughout, and a fully drywalled and insulated garage with a FastTrack system on the walls for easy storage and organization. Just around the corner, you’ll find a lovely wooded path and park, perfect for evening strolls or family outings. This home is located in the heart of West Springs, with convenient access to all the amenities along 85th Street, including shopping, restaurants, and professional services. Excellent schools are nearby, and for those who love the outdoors, quick access out of town makes weekend getaways to the mountains easy. This home has it all!
.png)
