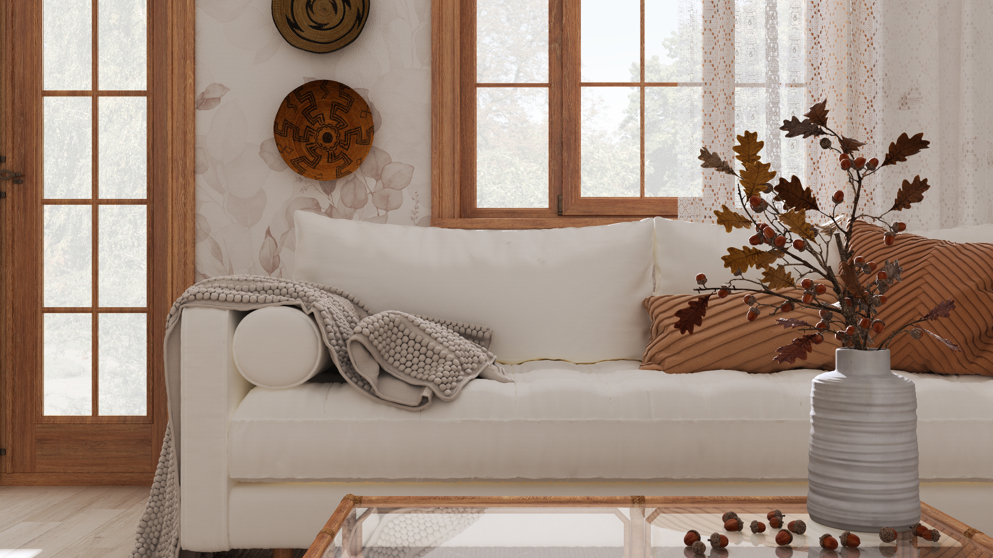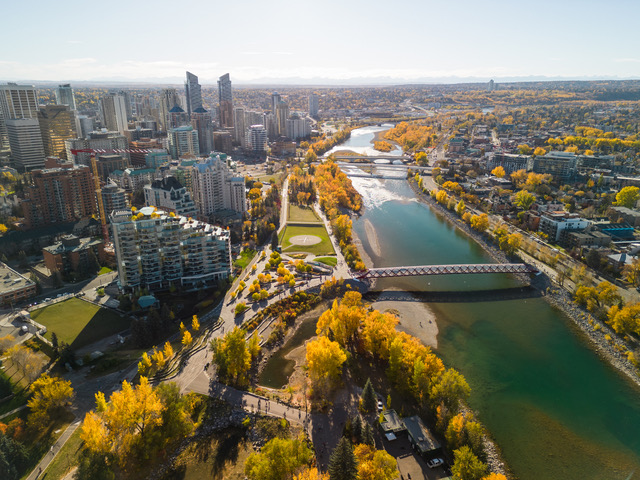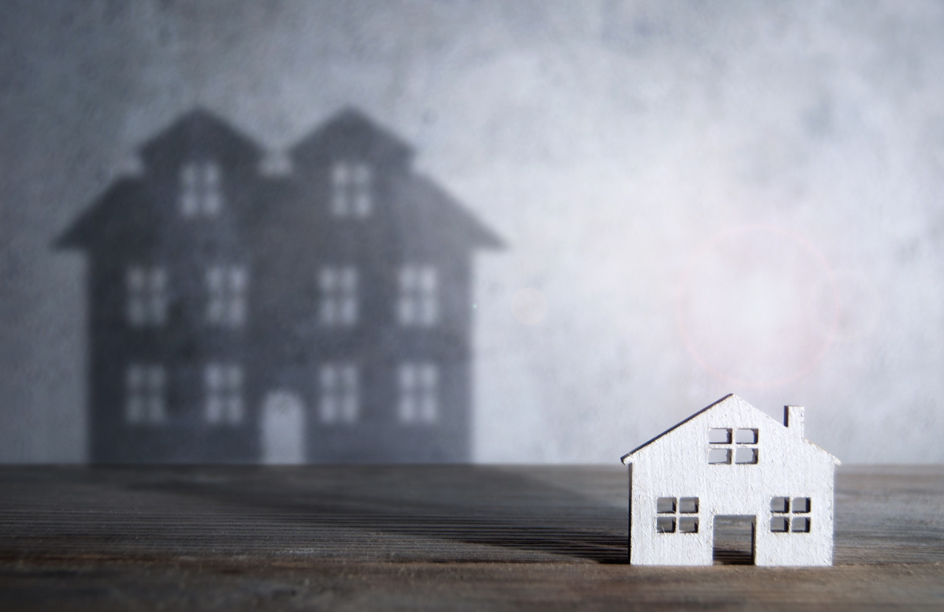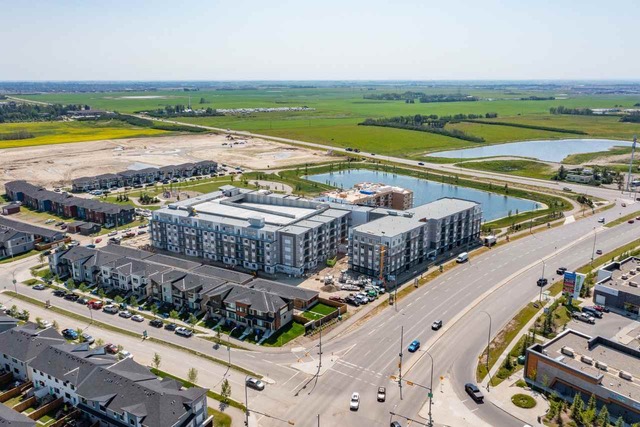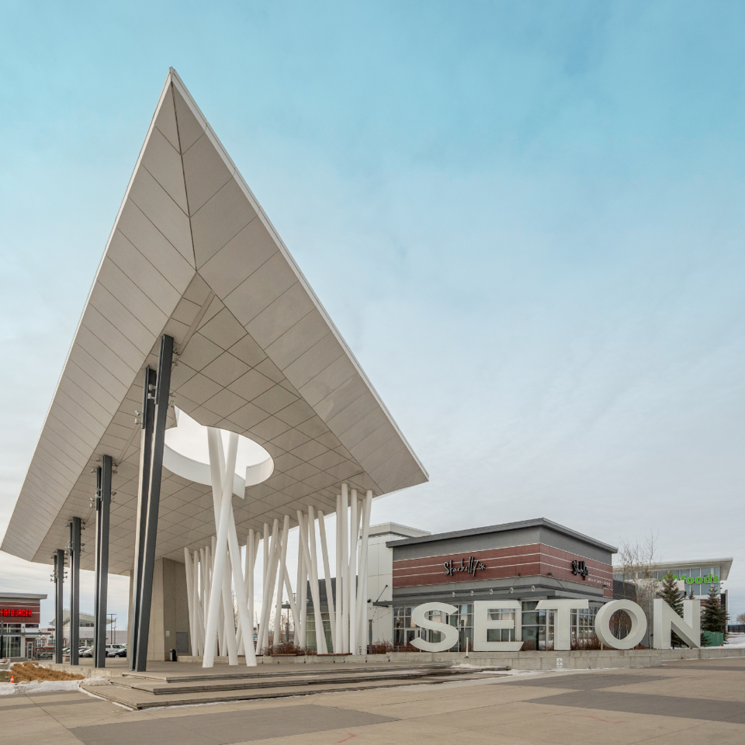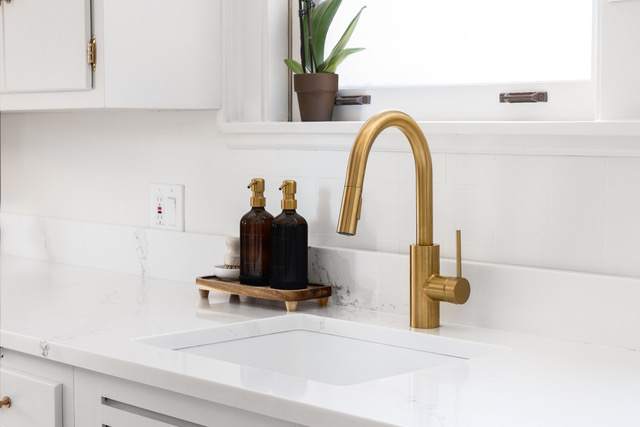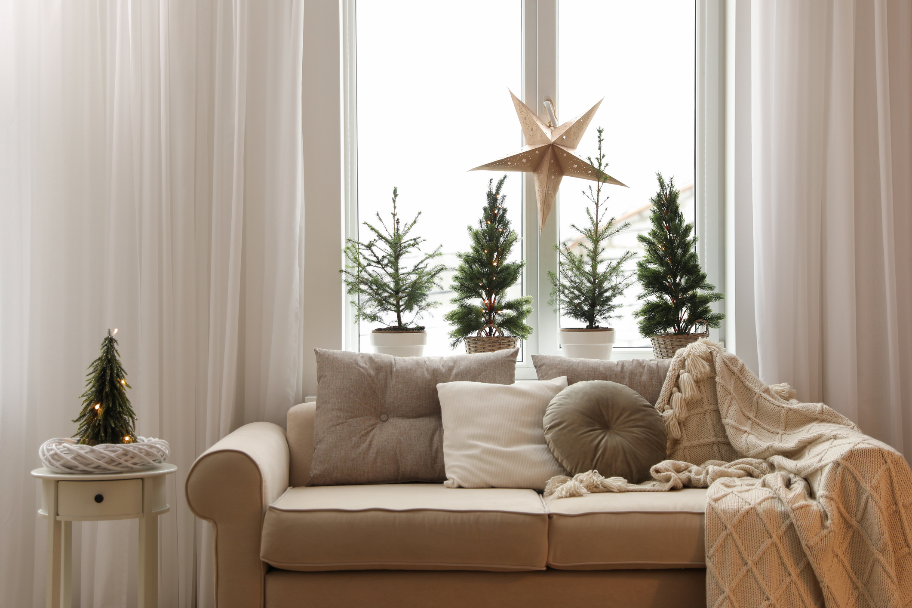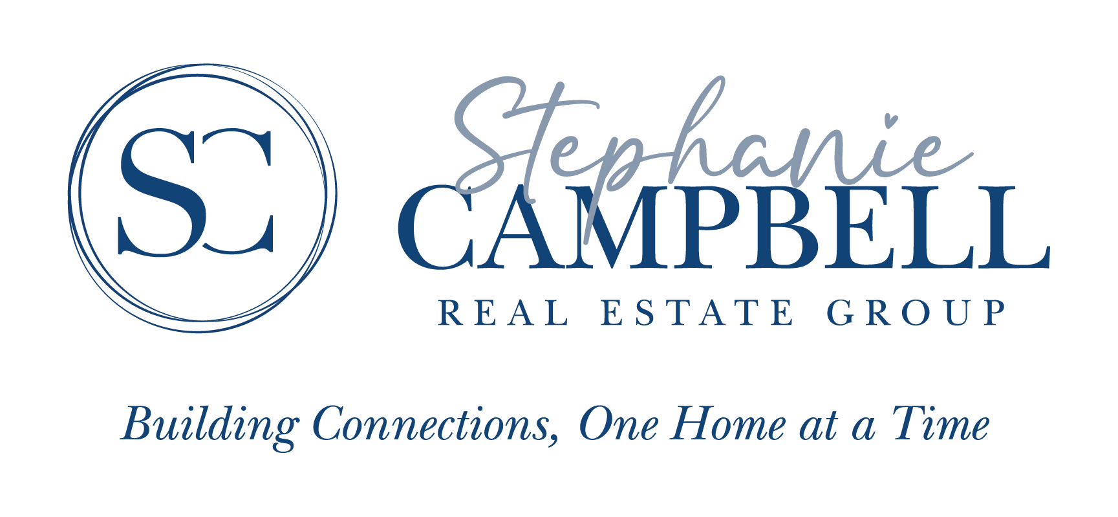With cooler temperatures settling in and the year winding down, many Calgarians are wondering whether now is the right time to buy a home or if renting still makes the most sense. The answer depends on your goals, finances, and lifestyle.
Let’s take a closer look at what the numbers and the market are saying.
The Current Calgary Market
Calgary’s real estate market remains one of Canada’s most stable and affordable major cities. While home prices have grown in recent years, they still sit well below those in Toronto or Vancouver, giving local buyers more opportunity to build equity. The current market has seen a shift from a strong seller’s market to a more balanced market in recent months.
When Buying Makes Sense
Buying may be your best option if:
• You plan to stay in Calgary for at least 3–5 years.
• You want to build long-term wealth through home equity.
• You’re tired of rent increases or limited control over your space.
• You have stable employment and can manage a down payment and closing costs.
Owning allows you to lock in your housing costs, personalize your space, and potentially benefit from future appreciation.
When Renting Might Be Better
Renting may make sense if:
• You expect to relocate within the next few years.
• You want flexibility without maintenance or property taxes.
• You’re still saving for a down payment or working on improving your credit.
• You want to downsize and free up equity from your home.
Renting offers freedom and less responsibility, which can be valuable if your lifestyle or job situation is still evolving.
Final Thoughts
In Calgary’s balanced yet evolving market, both renting and buying have their advantages. The key is understanding your priorities: stability versus flexibility, short-term convenience versus long-term investment.
Curious which option is right for you?
We can help you compare real numbers and explore homes or provide an estimate for your current home to help you reach your lifestyle goals.
.png)

